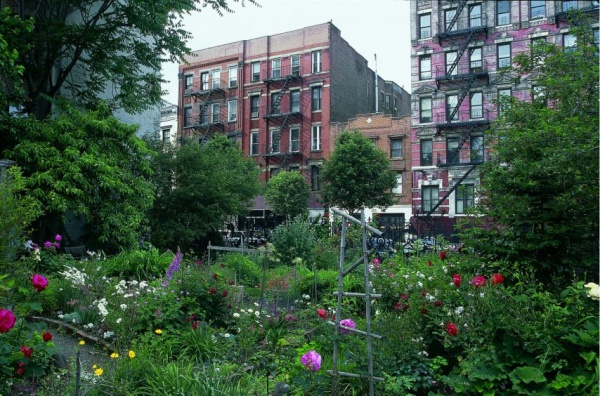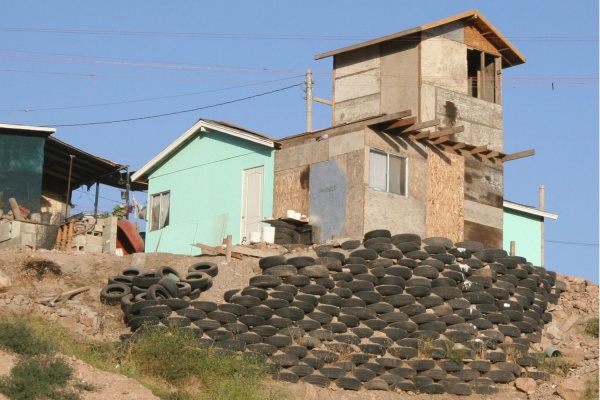The AIA New York Chapter's annual Design Awards Program recognizes excellence in architectural design by New York City architects and in New York City projects. The program's purpose is to increase awareness of outstanding architecture and to honor the architects, clients, and consultants who work together to improve the built environment.
Judged by this year’s panel of eminent jurors, the award recipients were selected out of a record crop of 400 submissions.
AIA New York Chapter Design Awards Jury– by Category
Interiors:
Pamela Babey
BAMO, Inc.
San Francisco
Donna V. Robertson, FAIA
Illinois Institute of Technology, College of Architecture, Chicago
L. Paul Zajfen, AIA, RIBA
Los Angeles
Architecture:
David Adjaye, RIBA
London
William P. Bruder, AIA
Will Bruder + Partners, Phoenix
Ada Karmi-Melamede
Ada Karmi-Melamede Architects
Tel Aviv
Projects:
Terry Dwan, 1920 Riva
Milano
Karen McEvoy, AIA
Bucholz McEvoy Architects
Dublin
Luigi Prestinenza Puglisi
Instituto Nazionale d'Architecttura
Roma
AIA Chapter 2008 Design Awards – Winners by Category Architecture Honor Award Winner:
Architect: Steven Holl Architects
Project: The Nelson-Atkins Museum of Art
Location: Kansas City, MO
Architecture Merit Award Winners: Architect: Andrew Berman Architect
Project: Private Library and Writing Studio
Location: Long Island, New York
Architect: Thomas Phifer and Partners
Project: Salt Point House
Location: Salt Point, New York
Architect: Tod Williams Billie Tsien Architects L.L.P.
Project: Skirkanich Hall
Location: Philadelphia, Pennsylvania
Architect: FXFowle Architects, P.C.
Project: The New York Times Building
Location: New York, New York
Forrest City Ratner Companies & The New York Times Company
Architect: Polshek Partnership Architects
Project: Yale University Art Gallery, Kahn Building Renovation
Location: New Haven, Connecticut
Interior Architecture Honor Award Winners: Architect: De-Spec Inc. / Vista Engineering
Project: Banchet Flowers
Location: New York, NY
Architect: Architecture Research Office
Project: Susan P. and Richard A. Friedman Study Center
Location: Providence, RI
Architect: Joel Sanders Architect
Project: Yale University Art Gallery Media Lounge
Location: New Haven, CT
Interior Architecture Merit Award Winners: Architect: WORK Architecture Company
Project: Anthropologie Store
Location: Dos Lagos, California
Architect: Bentel & Bentel Architects
Project: CRAFTSTEAK NY
Location: New York, New York
Architect: STUDIOS architecture
Project: IAC Headquarters
Location: New York, New York
Architect: Stephan Jaklitsch Architects
Project: Marc Jacobs Paris
Location: Paris, France
Architect: Workshop For Architecture
Project: Maritime Intelligence Group Office
Location: Washington, DC
Architect: Christoff:Finio architecture
Project: Museum as Hub at the New Museum of Contemporary Art
Location: New York, New York
Architect: Shelton, Mindel & Associates
Project: North Sea Poolhouse
Location: Southampton, New York
Project Honor Award Winners: Architect: OBRA Architects
Project: BEATFUSE!
Location: Long Island City, New York
Architect: David Yum Architects
Project: ELV Winery
Location: Santa Barbara County, California
Architect: Rogers Marvel / West 8 / Diller Scofido + Renfro/
Quennell Rothschild/ SMWM
Project: Governors Island Park and Public Open Space
Location: Governors Island, New York, New York
Architect: Toshiko Mori Architect
Project: The Syracuse Center of Excellence in Environmental and Energy Systems
Location: Syracuse, New York
Architect: Cook+Fox Architects
Project: Waterfront Tower
Location: New York, New York
Architect: Leeser Architecture
Project: World Mammoth and Permafrost Museum
Location: Republic of Sakha-Yakutia (Yakutsk), Siberia
Project Merit Award Winners: Architect: Skidmore, Owings & Merrill LLP
Project: Al Rajhi Bank Headquarters
Location: Riyadh, Saudi Arabia
Architect: Zakrzewski + Hyde Architects
Project: Hudson Square RISE
Location: New York, New York
Architect: WRT/ Marpillero Pollak Architects
Project: Queens Plaza Bicycle and Pedestrian Improvement Project
Location: Queens, New York
Architect: Himma Architecture
Project: Ridge House and Master Plan
Location: Aodi, Taiwan
Architect: Joel Sanders Architect with Haeahn Architecture
Project: Seongbukdong Residences
Location: Seoul, Korea
Architect: Leven Betts Architects
Project: Stockholm Public Library Addition
Location: Stockholm, Sweden
Architect: AC Hocek Architecture/ OffSite
Project: The Tristes Tropiques Houses
Location: Nicaragua
Architect: GRO Architects
Project: Best Pedestrian Route
Location: New York, New York
The Design Awards program includes the juried competition, a Design Awards Luncheon, Symposium, related lectures by category winners, and an Exhibition at the Center for Architecture.
Judged by this year’s panel of eminent jurors, the award recipients were selected out of a record crop of 400 submissions.
For the first time this year, AIA New York Chapter has established here in New York, an additional set of awards to recognize excellence and innovation in the specialized design fields of Educational Facility Design, Sustainable Design and Urban Design, collectively known as “The Building Type Awards.”
Co-sponsored by the Boston Society of Architects, the Building Type Awards recognize exemplary work done by both established and new practitioners from New York City and Massachusetts, regardless of project size, budget, or style. Separate teams of field experts will judge the contest, and winners will be announced in March.
Winning projects from both the Design Awards and the Building Type Awards will be recognized at the Design Awards Luncheon on Wednesday, April 30th.
All work will be exhibited at the Center for Architecture, 536 LaGuardia Place. The Design Awards Exhibition runs from Thursday, May 1st through July 2008.
Sponsored by:
Benefactors:
Skidmore, Owings and Merrill, LLP; Syska & Hennessy Inc.
Patron:
HDR, HOK, Langan Engineering and Environmental Services, PC; Richter & Ratner
Lead Sponsors:
Arup; Gensler; KI; Lutron Electronics Co., Inc.; Mancini Duffy; RMJM Hillier ; Thornton-Tomasetti
Sponsors:
Armstrong World Industries, Inc.; Atkinson Koven Feinberg; Cosentini Associates; Flack+Kurtz; FXFOWLE Architects; JCJ Architecture; MechoShade Systems, Inc.; New York University; Pei Cobb Freed & Partners; Peter Marino Architect; Ricci Greene Associates; Swanke Hayden Connell Architects; Toshiko Mori Architect; Turner Construction Company; Weidlinger Associates, Inc.
 The jury, presided over by Walter B. Kielholz and moderated by Prof. Carl Fingerhuth, has declared the project submitted by David Chipperfield Architects the winner of the competition to design an extension to the Kunsthaus Zürich.
The jury, presided over by Walter B. Kielholz and moderated by Prof. Carl Fingerhuth, has declared the project submitted by David Chipperfield Architects the winner of the competition to design an extension to the Kunsthaus Zürich. platz by 2015. It is to cost CHF 150 million (without adjustment for inflation or reserves), to be financed equally by the public and private sectors. The project will be among the first elements to be realized in the University District/Central Zürich development plan, of which it is a part. The Kunsthaus extension is a key project on the municipal council of Zürich’s legislative agenda.
platz by 2015. It is to cost CHF 150 million (without adjustment for inflation or reserves), to be financed equally by the public and private sectors. The project will be among the first elements to be realized in the University District/Central Zürich development plan, of which it is a part. The Kunsthaus extension is a key project on the municipal council of Zürich’s legislative agenda.

















